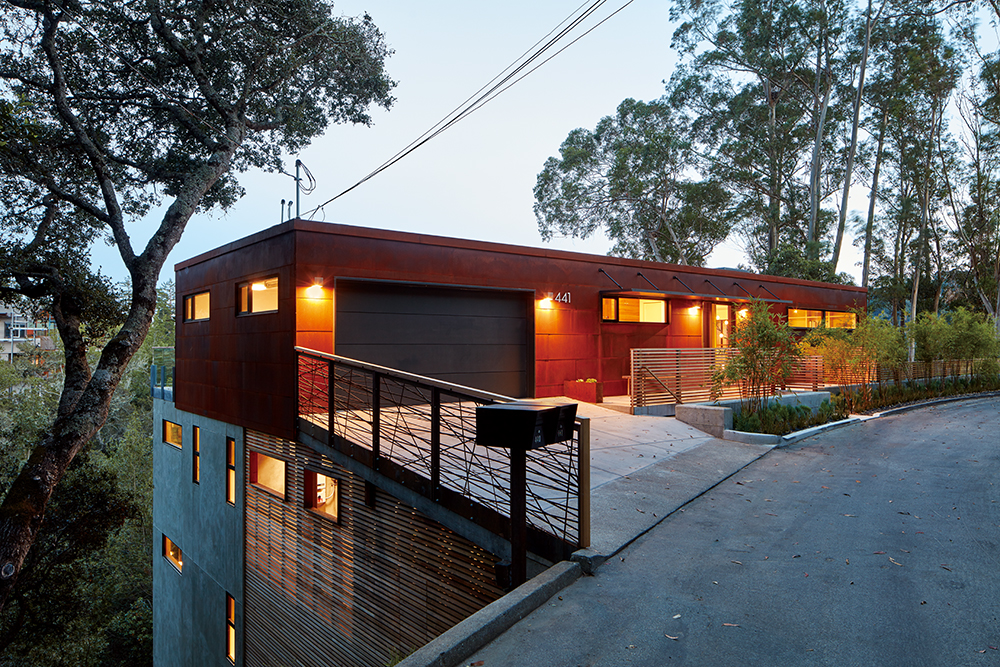
Zack | de Vito Architecture + Construction이 디자인 / 건축의 전 과정을 작업한 HillSide House는 미국 California주 Mill Valley에 위치한 113평 규모의 주택 프로젝트다. Downtown에서 5분 거리로 접근성이 좋지만 프라이빗하고 고요한 산비탈에 자리했으며, 도로의 끝과 하이킹 코스에 면해 교통량도 적은 편이다. 이번 프로젝트의 목표는 한적하고 전망 좋은 사이트에 모던한 디자인이 돋보이며 최신 건축 기술로 에너지효율이 높은 고급주택을 짓는 것이었다.
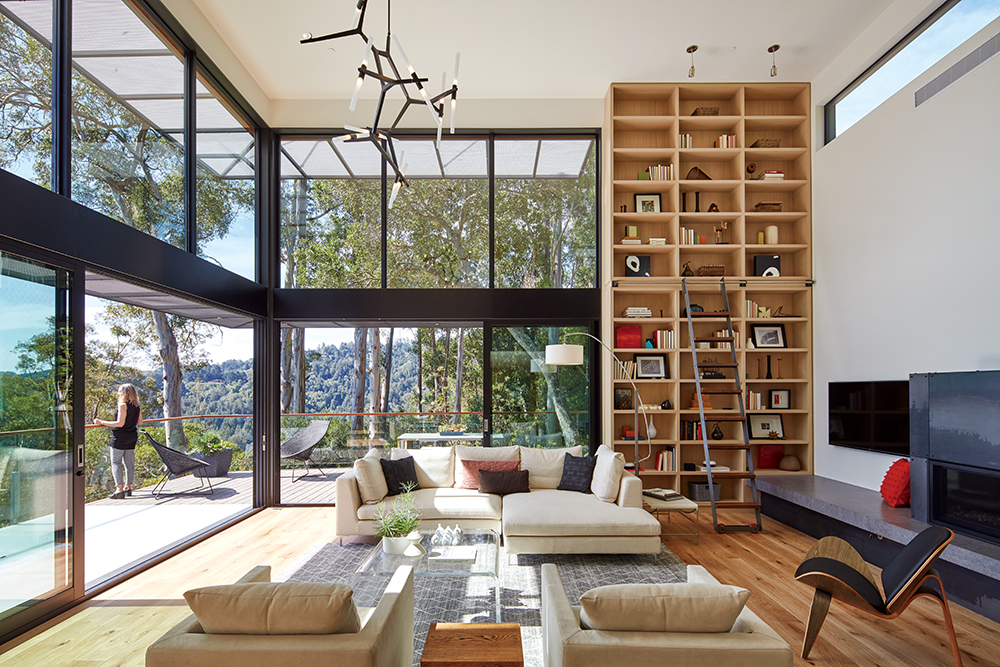
Downtown을 내려다보는 주택은 비탈을 따라 3층으로 나뉘며 모던한 트리 하우스(Tree House)를 연상케 한다. 주택의 곳곳에 넓은 창을 냈으며, 전 층에 넓은 데크와 테라스를 설치해 주택의 실내와 야외의 경계를 모호하게 구성했다. 주택의 외관은 내후성 강(Weathering Steel)과 노출 콘크리트로 마감해 붉은색과 회색의 조화가 인상적이다. 한편, 실내는 외부의 마감재가 주는 거친 느낌과 상반되도록 조성했다. 검정 스틸 프레임과 밝은 톤의 우드 플로어링이나 목재 가구들은 화이트 도장의 실내 벽과 어우러져 모던하고 편안한 느낌을 자아낸다.
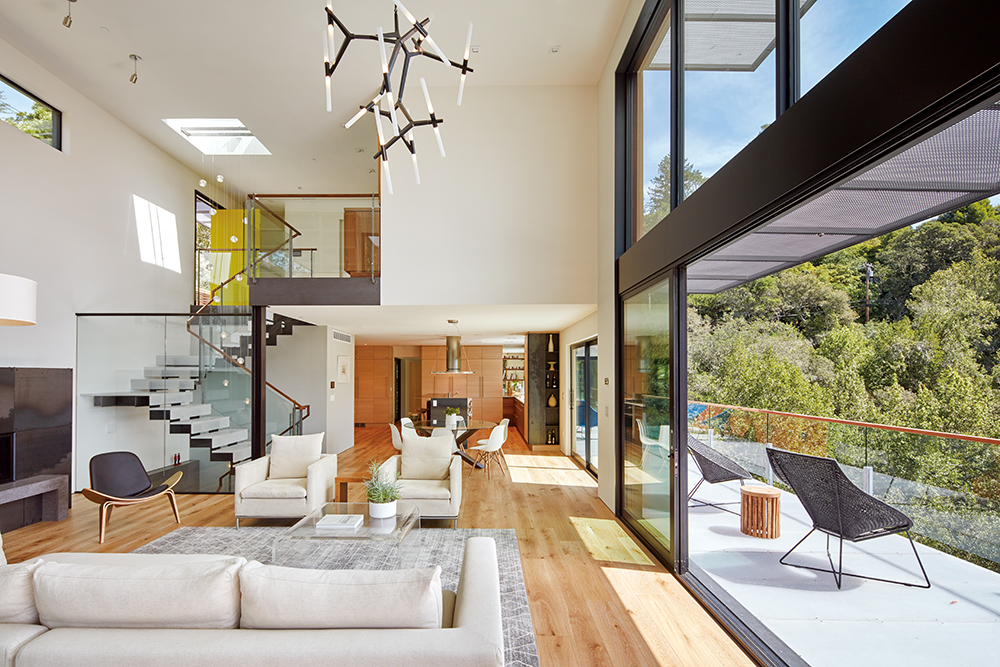
공동 사용 공간인 거실, 다이닝과 주방은 벽이 아닌 층고의 높이로 공간을 분할했다. 3층은 일부 공간만을 침실로 활용했기 때문에 2층의 거실만 천고가 높다. 거실은 숲을 향하는 방향 전체에 검은 프레임으로 창을 냈는데, 넓은 창을 열면 곧바로 테라스가, 테라스 너머로 Mill Valley 숲의 풍경이 펼쳐진다.
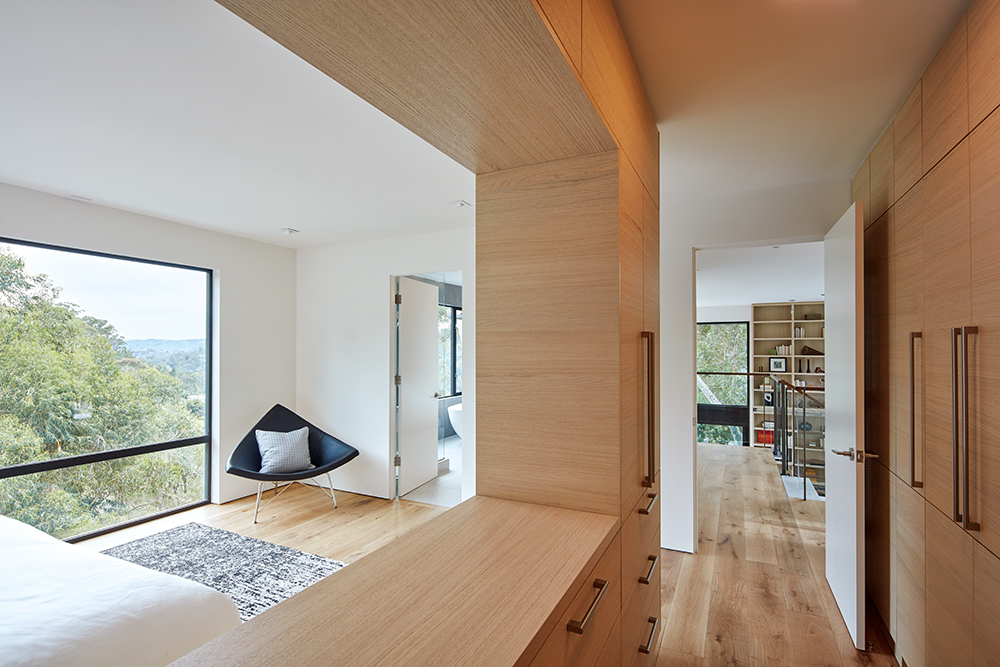
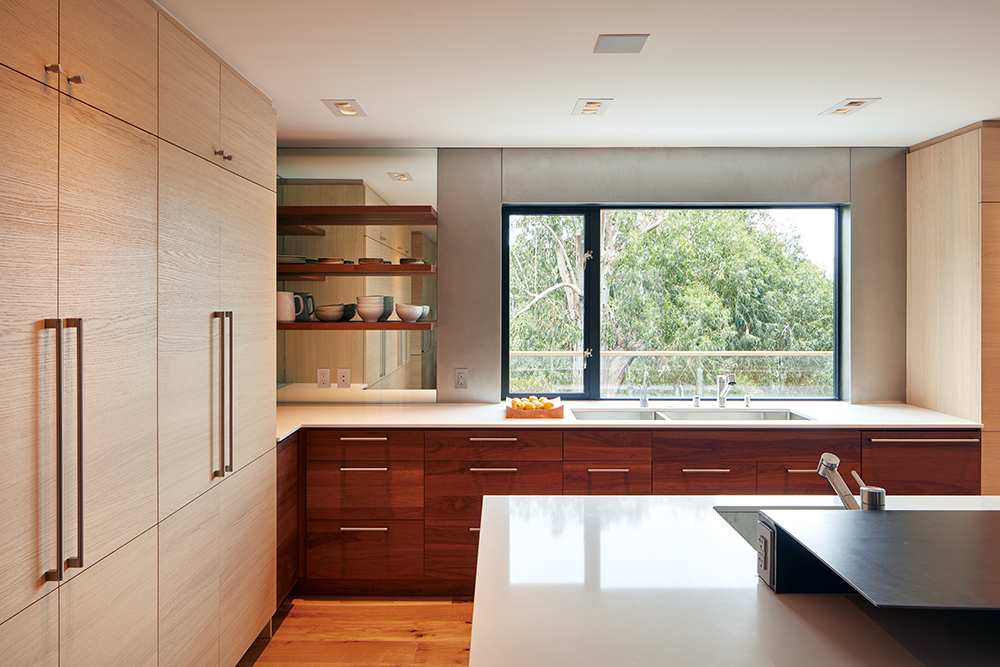
거실 안쪽으로 깊숙이 들어가면 다이닝과 주방이 연결된다. 2층에서도 거실에 비해 외부에서 가려져 있고 상대적으로 천고가 낮아 좀 더 아늑한 분위기다. 주택의 층마다 다섯 개의 욕실에 빌트인 욕조를 설치했다. 개인 침실 역시 세 층에 다섯 개를 갖췄는데, 각 방이 숲을 향해 어느 침실에서도 푸른 경치를 즐길 수 있다. Zack | de Vito는 HillSide House로 내리쬐는 태양광을 활용할 수 있도록 10kW 태양광 시스템을 설치했다. 이를 통해 3층 주택의 조명과 냉/난방을 경제적으로 관리할 수 있었다. 또한, 주택의 마감재로 활용한 재료들은 자연스러운 노후화 과정을 거치며 유지 ∙ 보수에 드는 비용을 최소화할 수 있도록 했다.
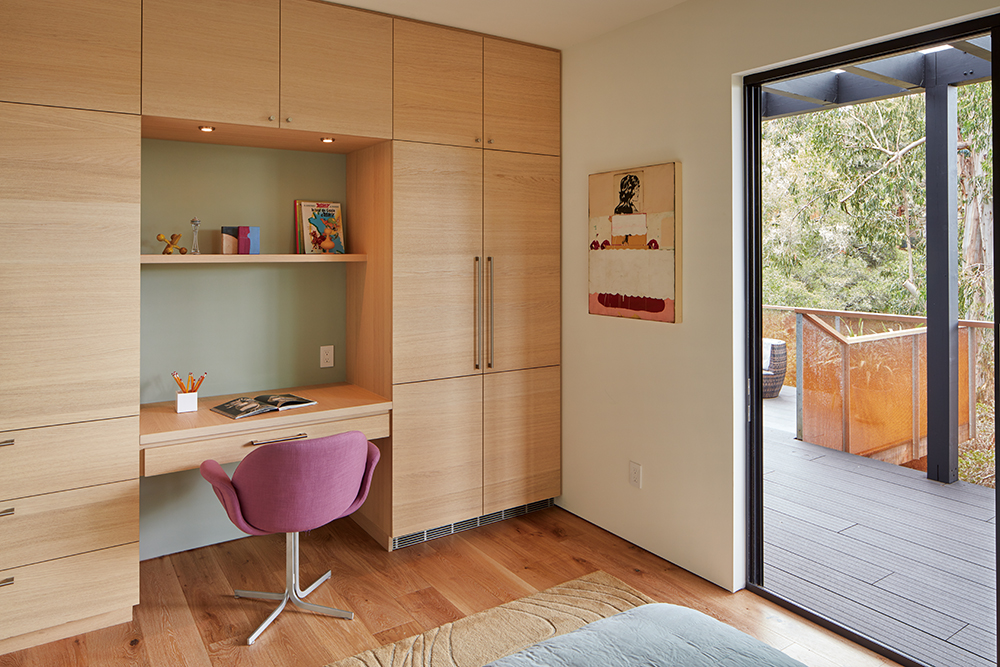
A Full-Service Design / Build / Development Project, Hillside House is a three-level, 4,000 sq. ft. house in Marin County, CA. While deceptively small from the street approach, upon entry the house opens up to evoke a modern, grown-up tree house as a double height glazing frame sweeping views across the valley – with large decks which blur indoor/outdoor relationships. The house is high tech and highly energy efficient with photovoltaic, heat pump and heat recovery systems among many other implementations. Materials are pre-weathered or low maintenance. The goals for this project were multi-faceted and ambitious- Design a new, modern, sustainable and energy efficient home that had the highest level of craft and attention to detail. The floor plan is open and spacious, providing function and flexibility, three of the five bedrooms are designed with flexible use in mind- they can be master bedrooms, an inlaw unit, home office or family room. The house can be easily adapted to the needs of the owner, and it can change in time as the family grows and matures and needs change. Special attention was paid to energy efficiency starting with the 10Kw solar PV system, which provides the energy for the 300% efficient mini-split heat pump heating and air conditioning.

The house has an abundance of large windows, minimizing the need for lighting, which is 100% LED or high efficacy. Where possible materials were sourced to be reclaimed or made form recycled content. Indoor life quality is enhanced by the natural light, access to the exterior form every room and attention to indoor air quality. The house was designed to be virtually maintenance free with pre-finished or naturally weathering materials. The architect/builder team were focused on providing the highest quality construction, with an obsessive attention to refining every detail, expressing the natural characteristics of materials and refining the sense of craft and quality in even the smallest details. 441 Tamalpais was designed and built as if we were going to live here. We considered the plan, details and materials we want in our house, and which we hope will adapt well to your house. The location is five minutes from downtown, yet secluded, private and serene, close to hiking trails and the end of the road, so low traffic flow. Five Bedrooms, 4 ½ Bathrooms, Family Room, Open plan Living/Dining/Kitchen.
차주헌
저작권자 ⓒ Deco Journal 무단전재 및 재배포 금지











0개의 댓글
댓글 정렬